项目描述
透天厝作為台灣典型建築類型之一,臨街面寬較窄,內部縱深長的建築平面,往往侷限了佈局上的創新。
在台灣老區中聯排的透天厝形成街道獨特的風景, 不同的外牆材料如洗石子、花磚或馬賽克, 拼貼出年代的設計感。
建案位於屏東縣東港鎮, 東港鎮作為黑鮪魚和小琉球旅遊的重要漁港, 許多遊客們喜歡先入住東港一兩日,再前往小琉球。業主本在東港鎮運營一家民宿,為了開第二店, 在第二公有市場附近購入透天厝改造。
原建築共有三層,總面積約170平方米,建築立面材料運用多顏色的馬賽克, 磨石子的局部牆身與樓梯,這些復古元素還原了80年代台灣建築的特徵。
我們設計的起點是融合新與舊元素在空間裡,旅客可以感受建築本身的歷史痕跡,同時透過改造帶來新的使用體驗。
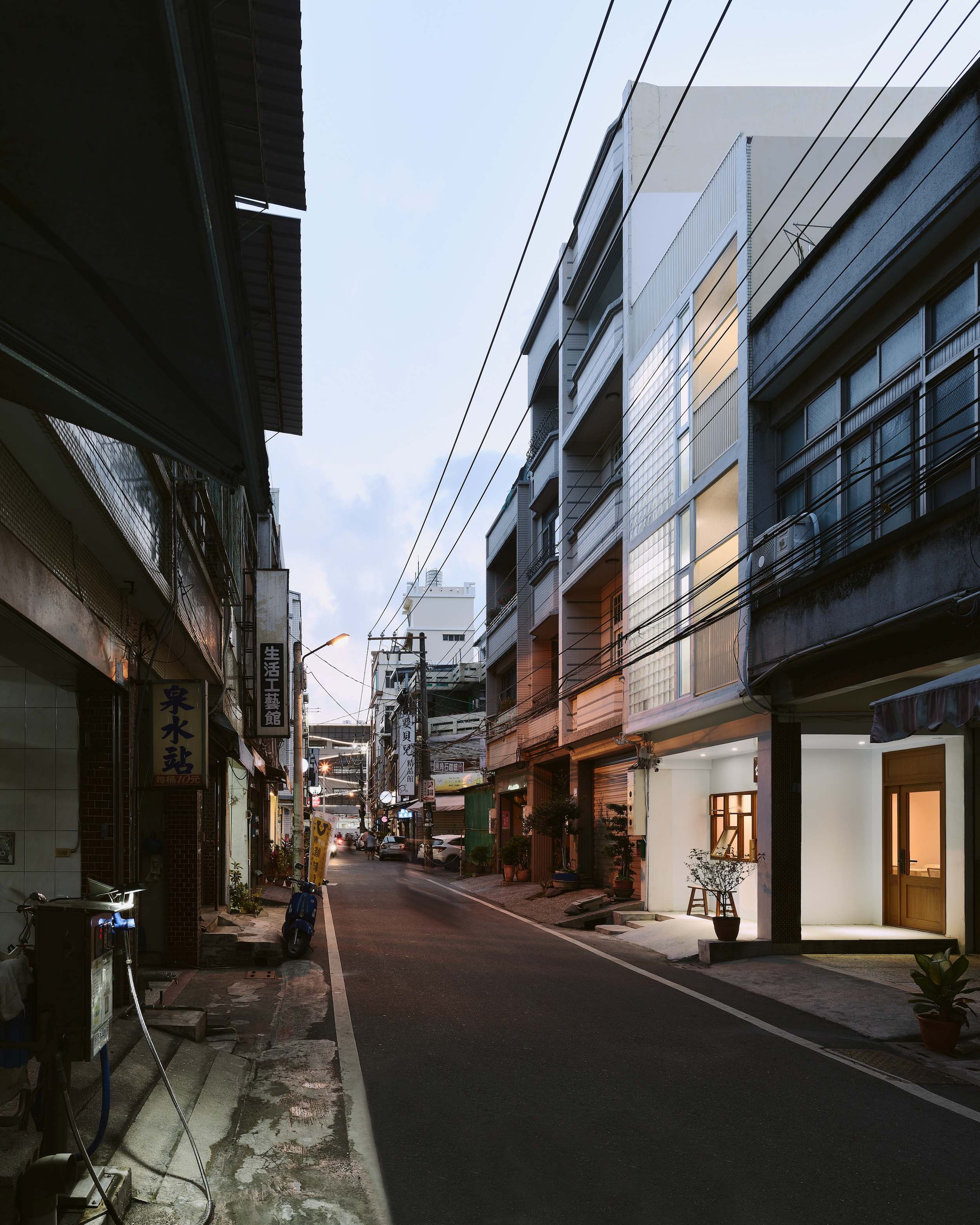
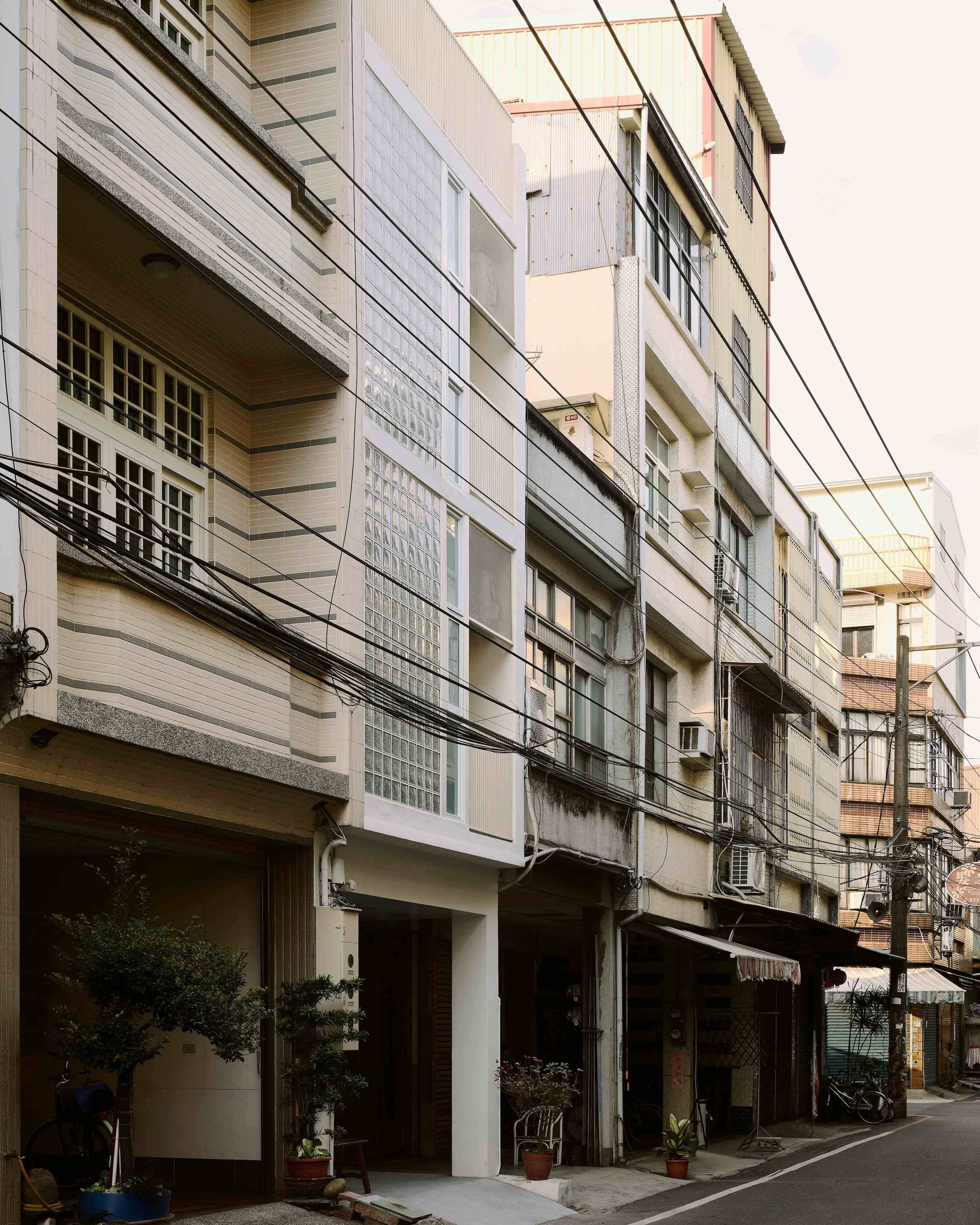
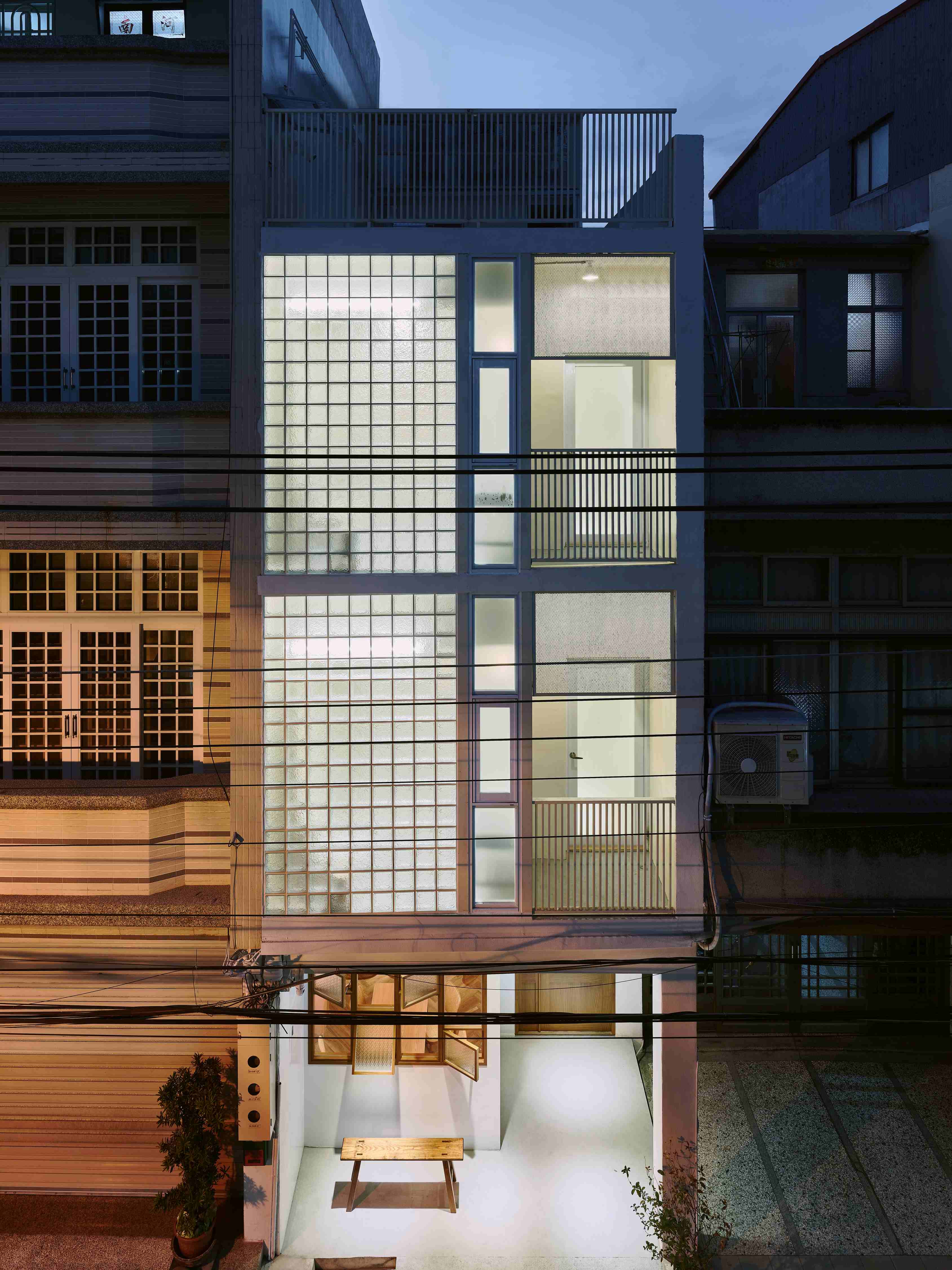
一樓主要為前台接待與餐廳, 保留了原磨石子牆和新的暖色內牆,樓梯間同樣保留原鐵欄杆,磨石子牆和台階地面。
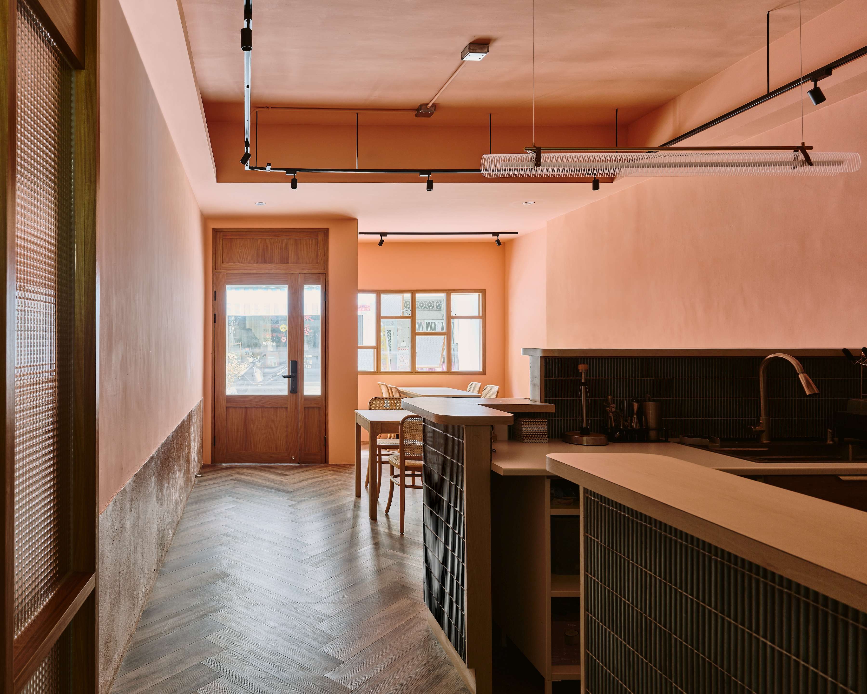
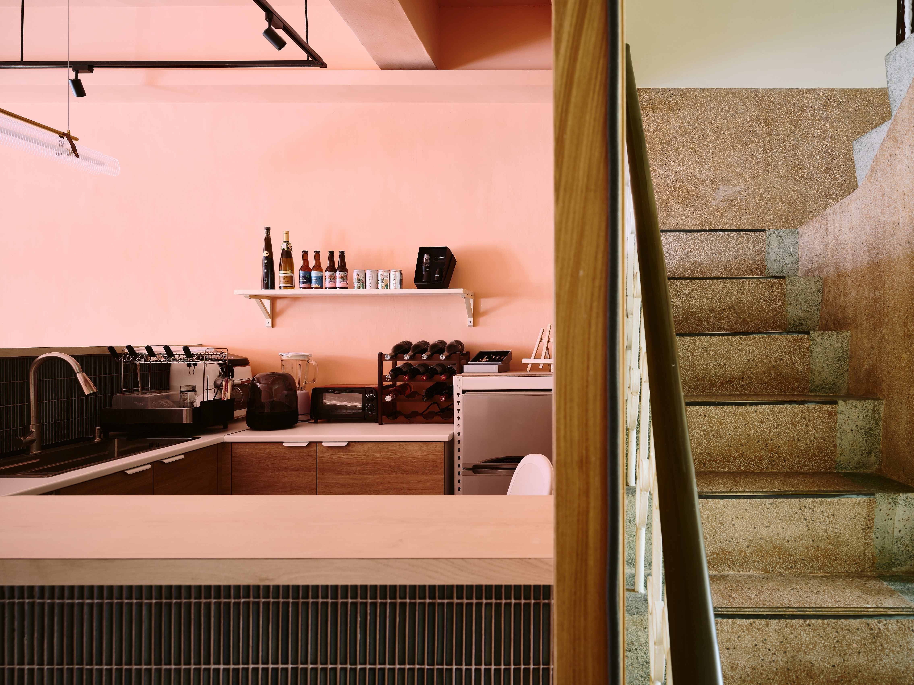
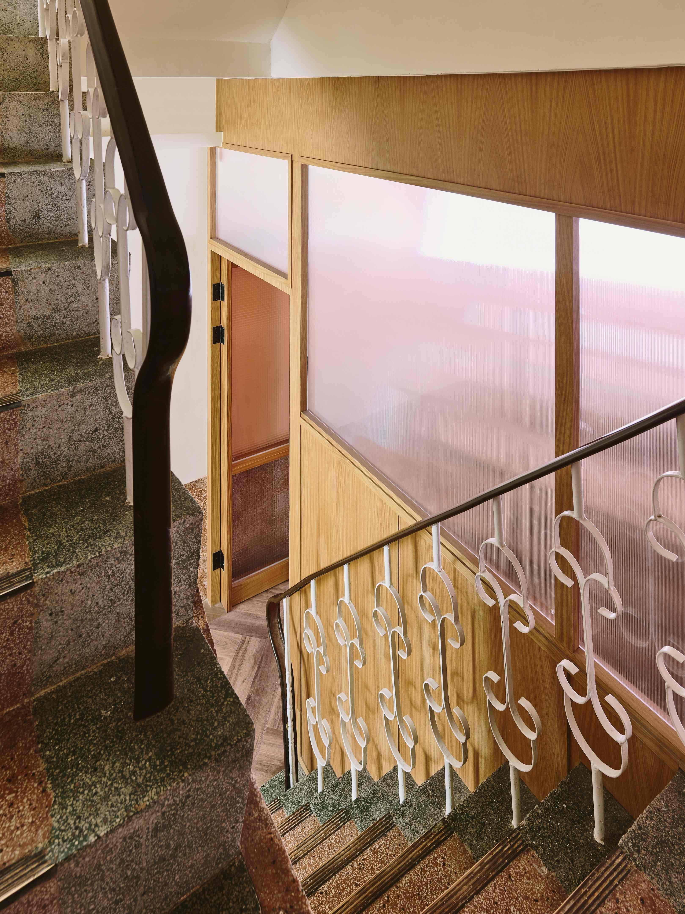
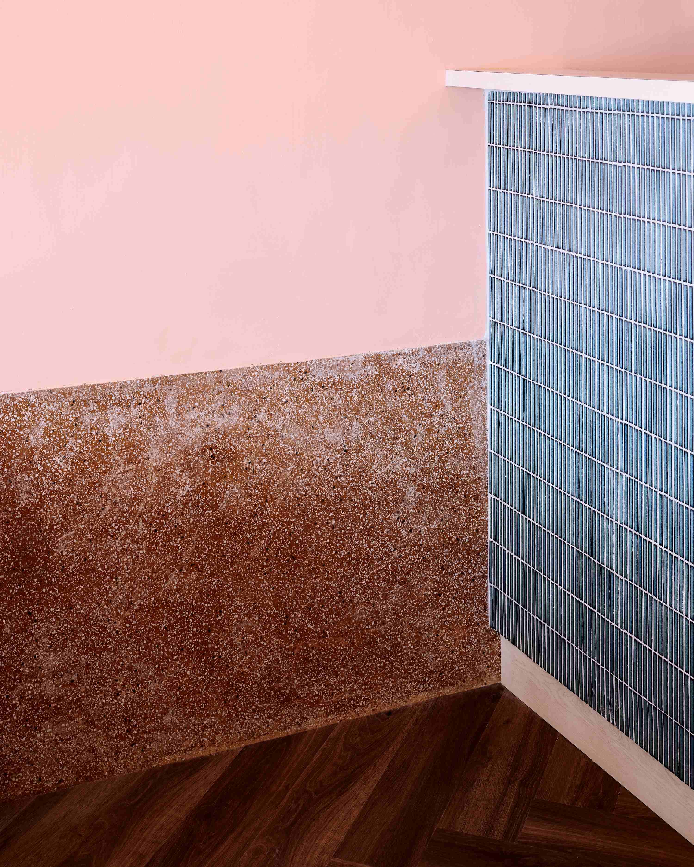
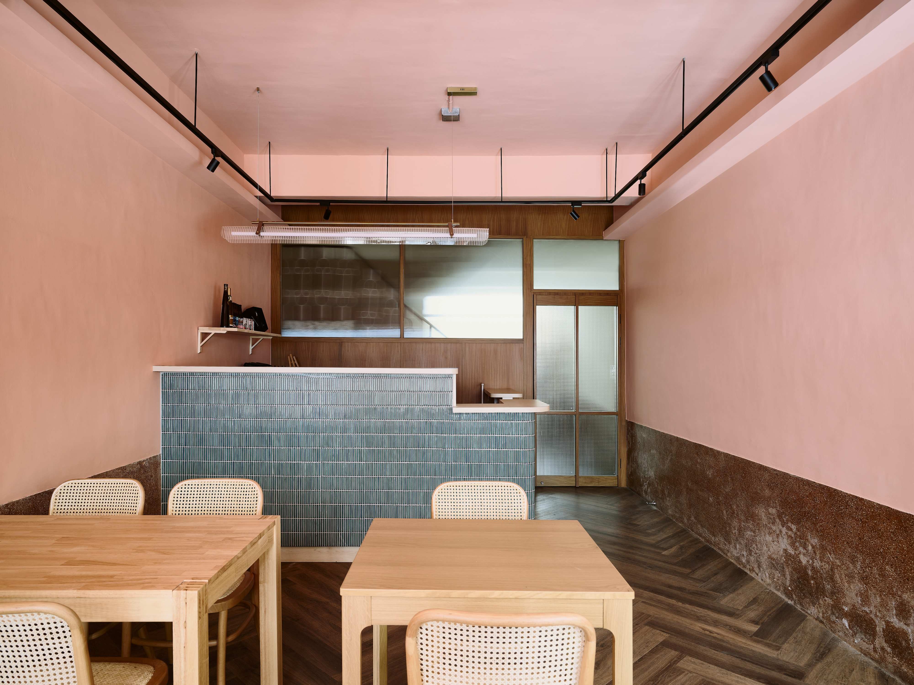
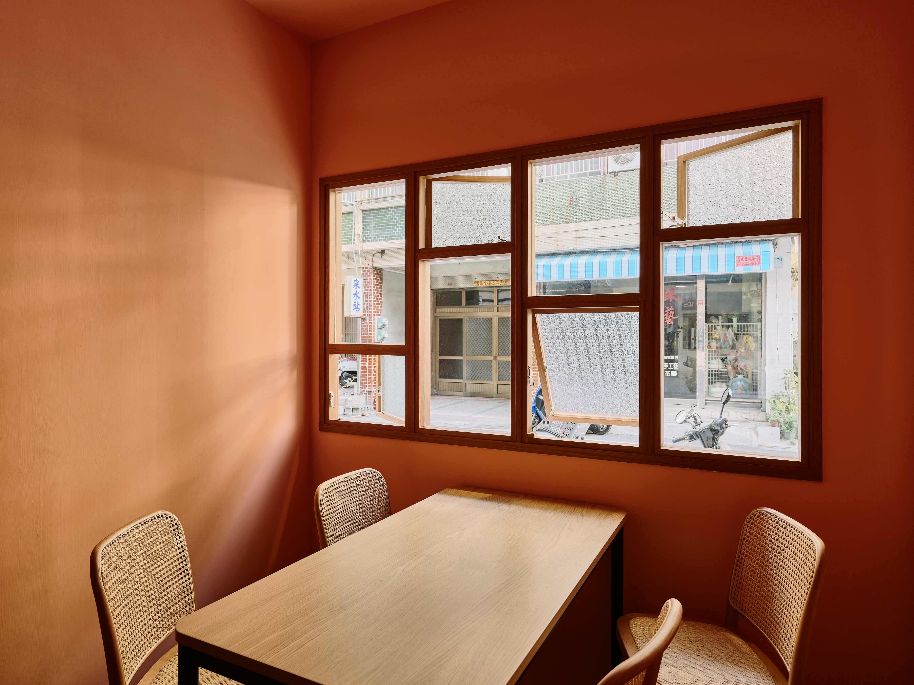
二、三樓每層設計了兩個客房, 一間面向馬路另一間朝後院。
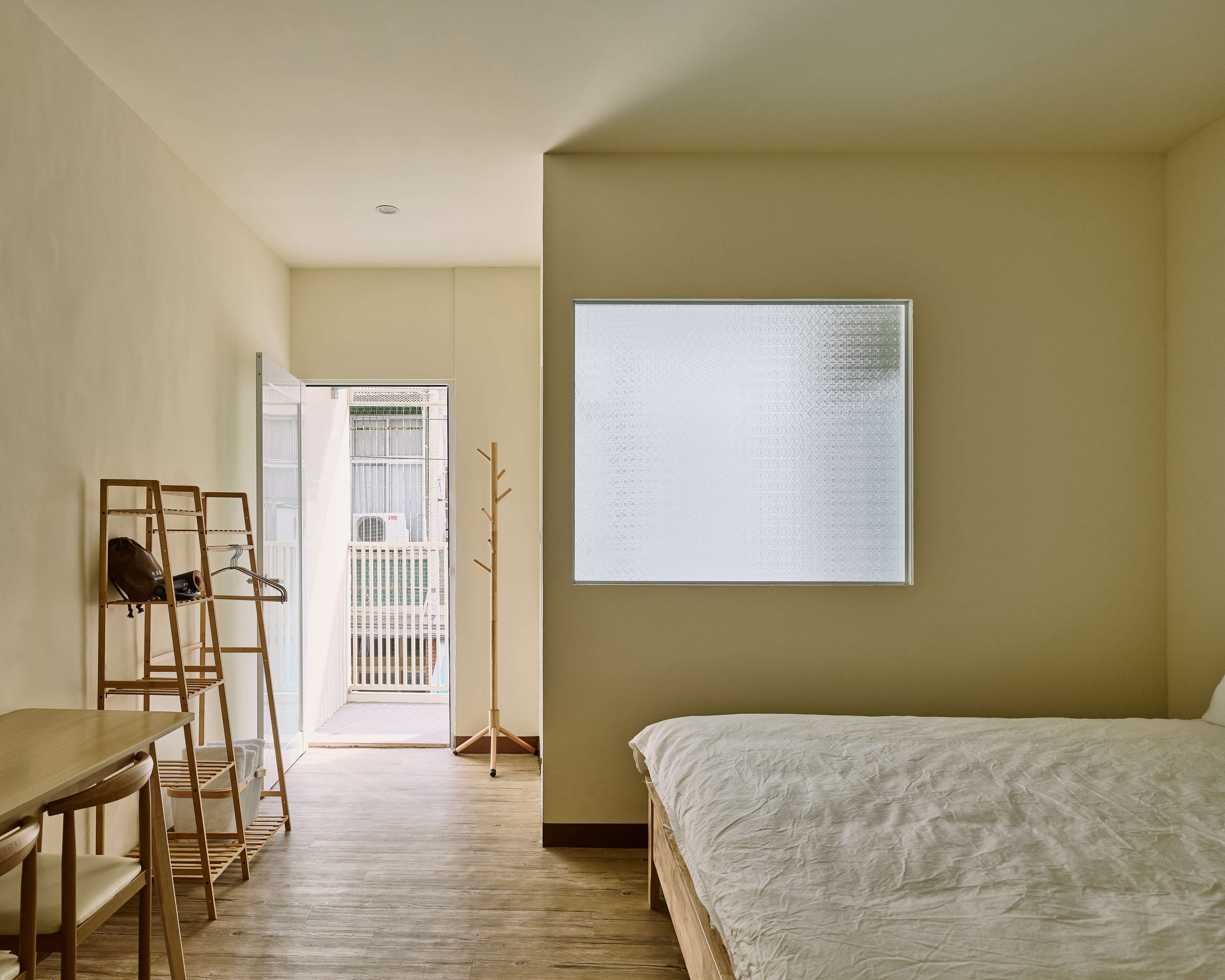
我們在設計這建築的表情時,不斷思索著幾個議題;要保留歷史痕跡,還是賦予新生命? 同時朝向馬路的客房,與對街樓房間距離很近, 該如何保持私密性? 基於以上的考慮, 我們把廁所設在建築臨街面位置,玻璃磚外牆保持私密性又為建築帶來輕盈,曖昧的表皮。隨著日夜和光暗的交錯,建築擁有多變的表情,與舊區形成強大的對比,猶如城市中的明燈一樣。
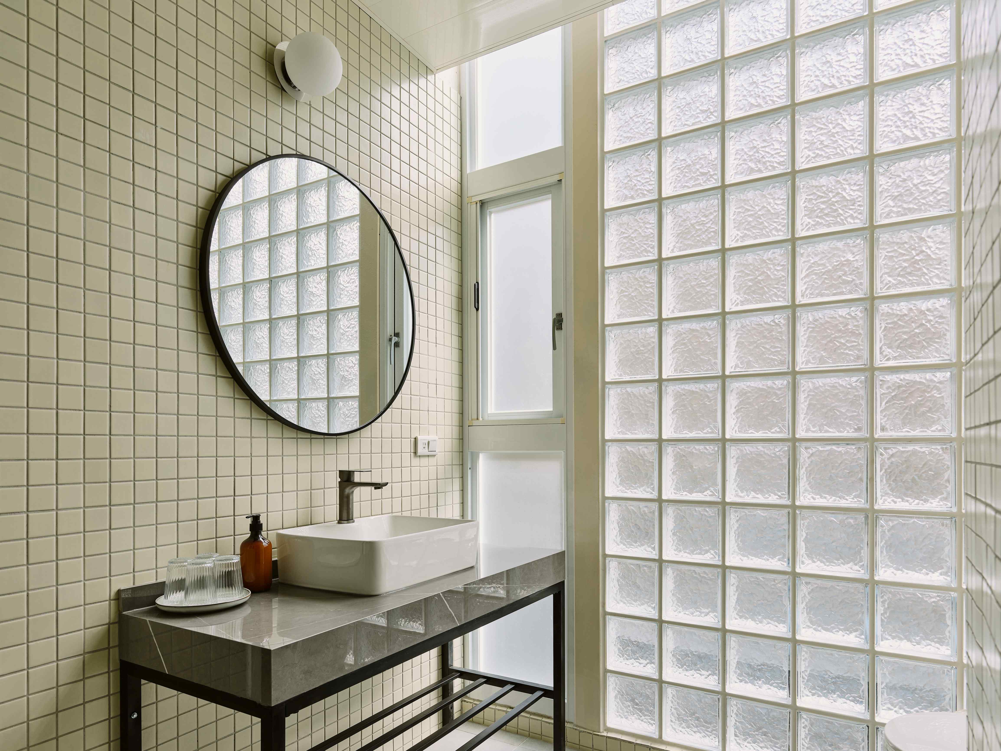
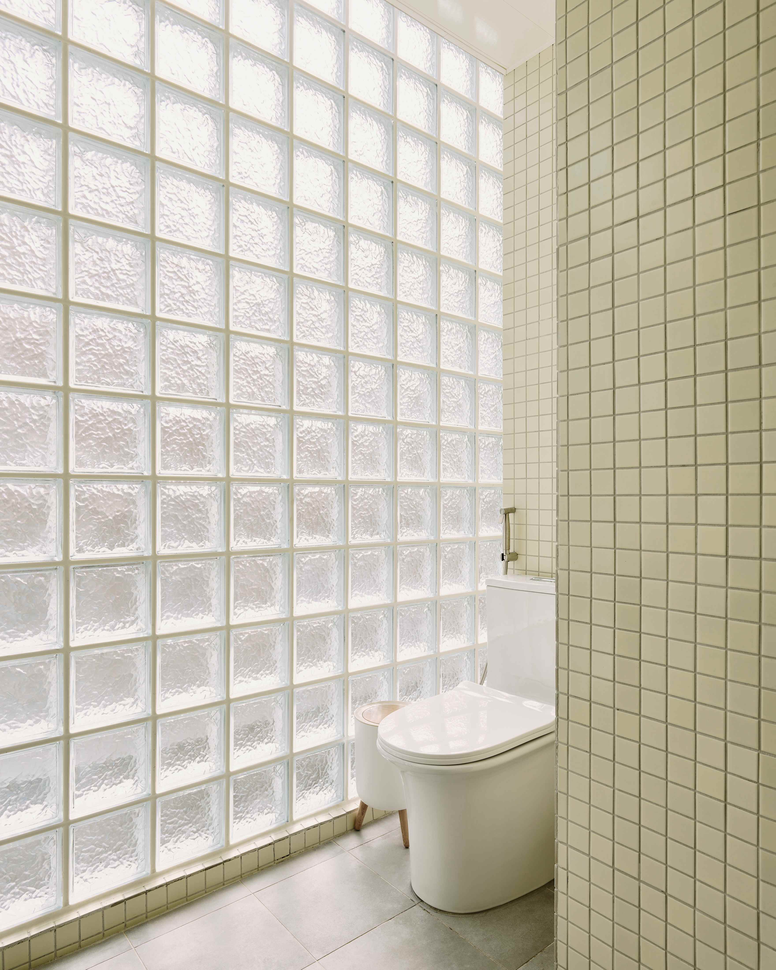
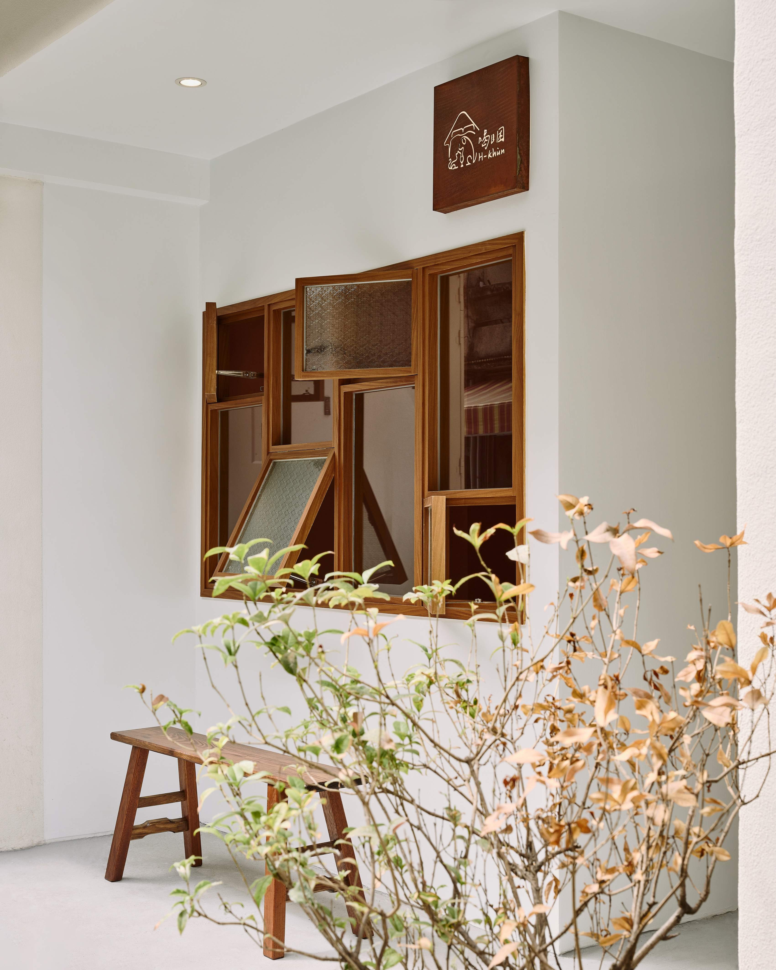
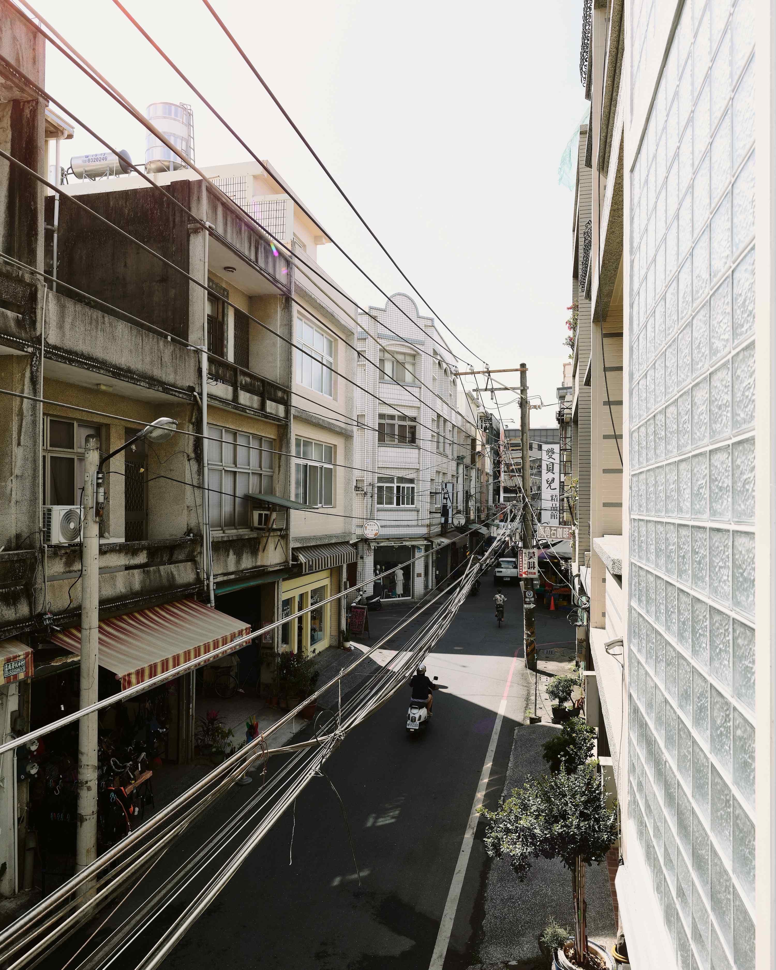
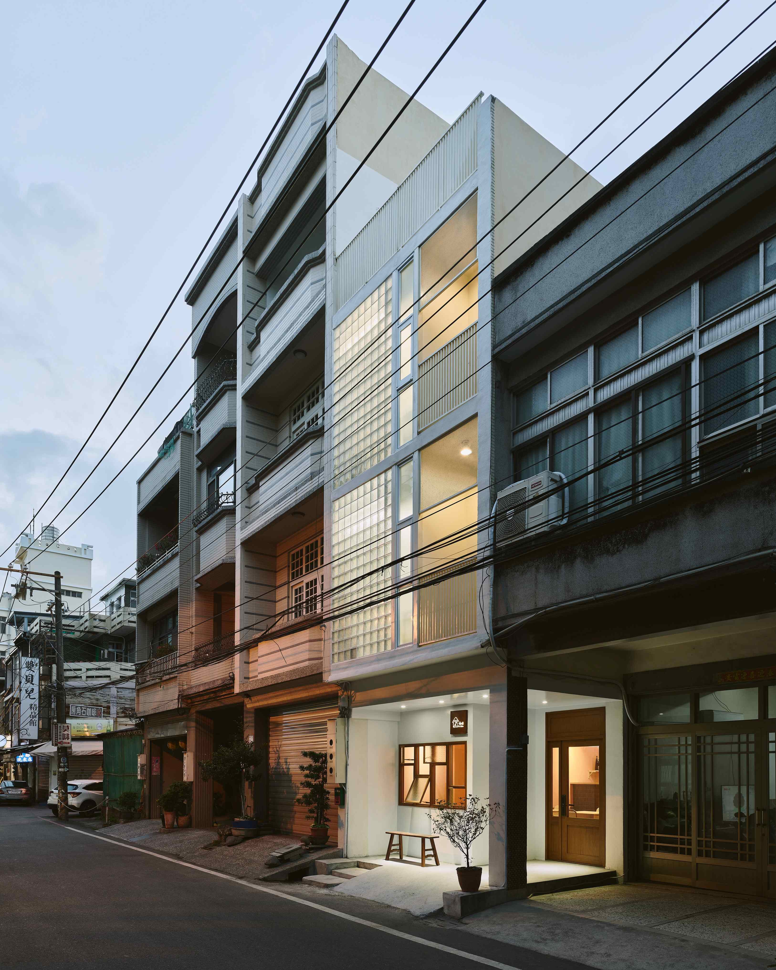
Row house is one of typical building typology in Taiwan, with narrow and deep plan, always challenging designer’s creativity. The row houses with different textures: mosaics, wash stones or tiles, forming unique scenery at old town area in Taiwan.
HKhun hotel is located at Donggang Town of Pingtung County, where it is famous for tuna fish and transition stop to Little Ryukyu island.
The client owned one hotel and they bought a 40 years old row house for their second hotel. The original building has three floors with total area around 120m2, the exterior composed by few colours mosaic tiles and interior with terrazzo walls and staircase. This stylish design is one of typical 1980’s Taiwanese architecture.
Our main idea is to integrate new and old elements to remind the history of building for the visitors. First floor is reception and canteen, we kept the terrazzo walls with new painted interior. The original staircase design with metal handrails and terrazzo steps are also restored.
Second and third floor are having two guest rooms at each floor, one facing main road while the other one facing backyard. When we design the elevation, shall we respect the history or redefine the new identity? At the same time, the front room is very closed to the opposite row house, how we may keep privacy? Based on above issues, we locate the washroom at the front edge of the building. The full height glass block exterior wall brings lightness and ambiguous appearance to the architecture. With day and night changes, the architecture shall have changeable facades and like a lantern in the city.
项目信息:
项目名称:HKhun 酒店
项目地点:台灣屏東縣東港鎮
项目面积:170平方米
设计单位:間外建築工作室(建筑/室内)
设计主创:馮國安
设计团队:王鈺瓛
业主单位:HKhun 酒店
摄影版权:Studio Millspace
 "/>
"/>
 "/>
"/>
